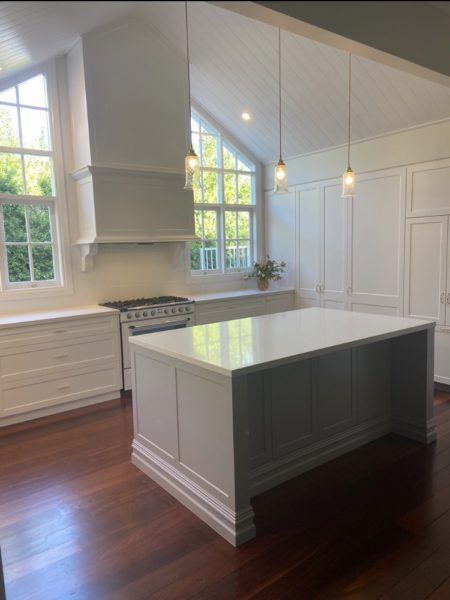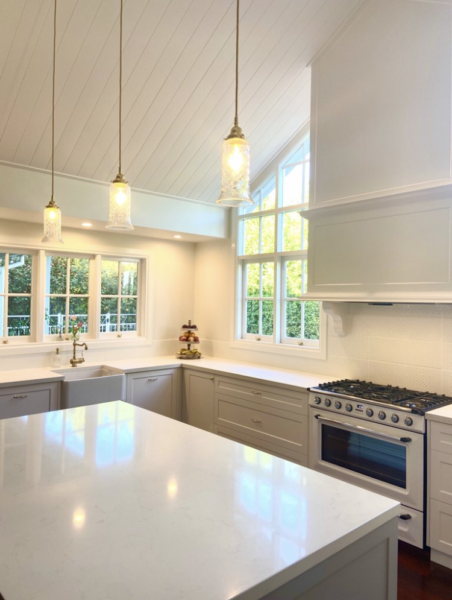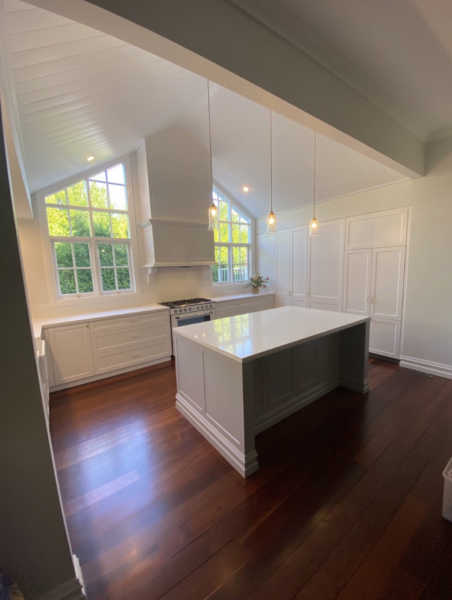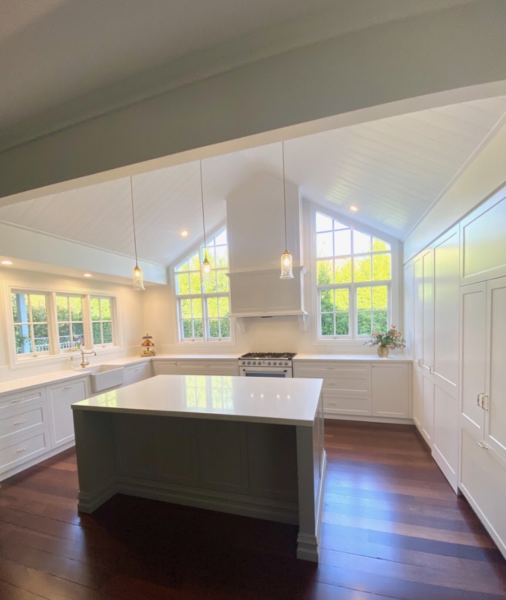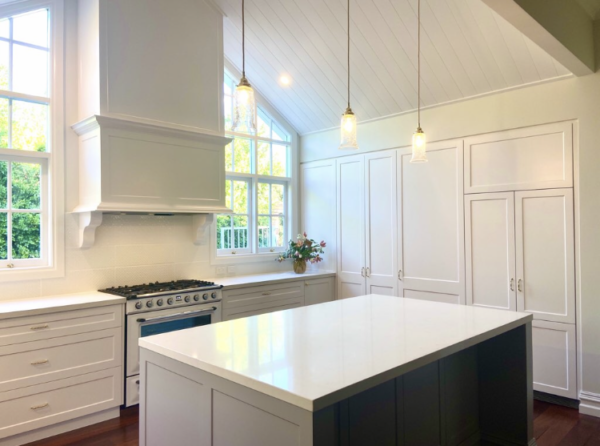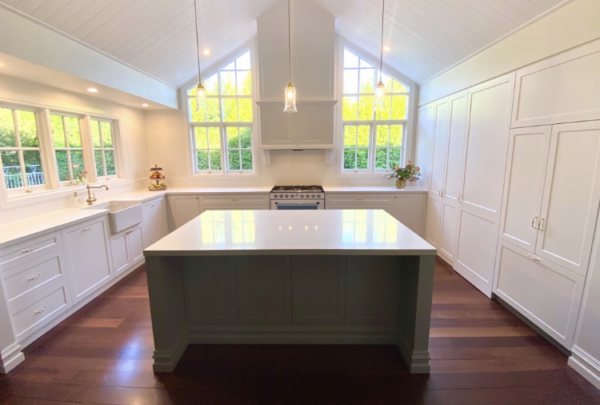Bayswater
About the Client
The homeowners, in their heartfelt communication, shared a profound connection with their current residence, labeling it as their ultimate family home. This sentiment underlines the significance of the impending project, positioning it as the conclusive enhancement to their living space. Their paramount objective revolves around the pursuit of high-quality work, emphasizing the enduring characteristics that will define their home. The preservation of the existing style is of utmost importance to them, explicitly expressing the desire to seamlessly integrate the previous renovation with the current aesthetic.
Envisioning the kitchen as the central focal point of the renovation, the homeowners articulate a clear vision. They seek a skilled cabinet maker whose innovative ideas align with their commitment to utilizing top-notch fixtures and fittings. The intention to remain in the house during the renovation reflects their vision for a living arrangement that seamlessly adapts to ongoing improvements, prioritizing both convenience and continuity.
The team was tasked with the creation of a large range hood cabinet, which proved to be quite challenging due to the intricate details involved and the added difficulty of a raking ceiling. Navigating this complexity required meticulous planning and execution. The need to split the range hood into two pieces for ease of handling, pre-fitting the canopy, and returning it to the factory for precision painting showcased the team's problem-solving approach.
Creating exposed kickboards presented another intricate challenge, demanding precision to ensure a perfect match with skirtings throughout the house. This layer of complexity underscored the team's adept problem-solving skills throughout the project.
The team employed a strategic process to address the challenge of the large range hood cabinet. They meticulously drafted the range hood, split it into manageable pieces, pre-fitted the canopy, and carefully handled the painting process in their factory's spray booth. The final steps included returning to the site for installation, ensuring perfect symmetry with large windows, and optimizing natural light.
Creating exposed kickboards involved a detailed process, ensuring an exact match with skirtings. This meticulous approach reflected the team's commitment to precision and design integrity.
The Result
Despite the inherent challenges, the team's dedication to design cohesion shines through in the final result. The large range hood cabinet, now a focal point, seamlessly integrates into the space, reflecting symmetry with large windows. The exposed kickboards, a testament to precision, intricately match skirtings throughout the house.
The commitment to design excellence is evident in the standout and harmonious result. Each element of the project contributes to the unified and sophisticated appeal of the entire design, promising the homeowners an exceptional and cohesive living space that surpasses expectations. The team's attention to detail and dedication to excellence are hallmarks defining this transformative project's success.

